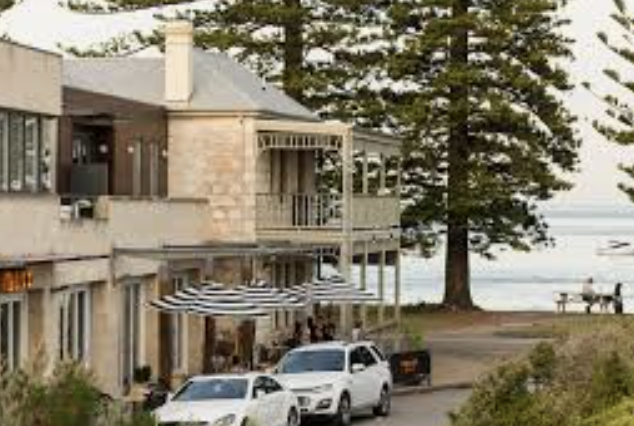
After extensive & ongoing consultation over many years & an incredible response from our residents (including hundreds of recent responses to a petition), this is the agreed Community Blueprint for Sorrento Coastal Areas – which preserves our History, Character, Charm and Beauty.
SCMMP 29.9.22
Sorrento Coastal Marine Management Plan
There are still so many in our community who are not aware of 4x Masterplans & those who have seen them have a mixture of disbelief & anger – there are also those who are very anxious. The existing Masterplans which are yet to be approved will ensure there are irreversible changes to our foreshores, we need to be vigilant and protect our coastal areas every step of the way for future generations & our visitors. It is vital that we use our voice to keep Sorrento naturally beautiful, with more function & better accessibility.
#1 Monterey Cypress
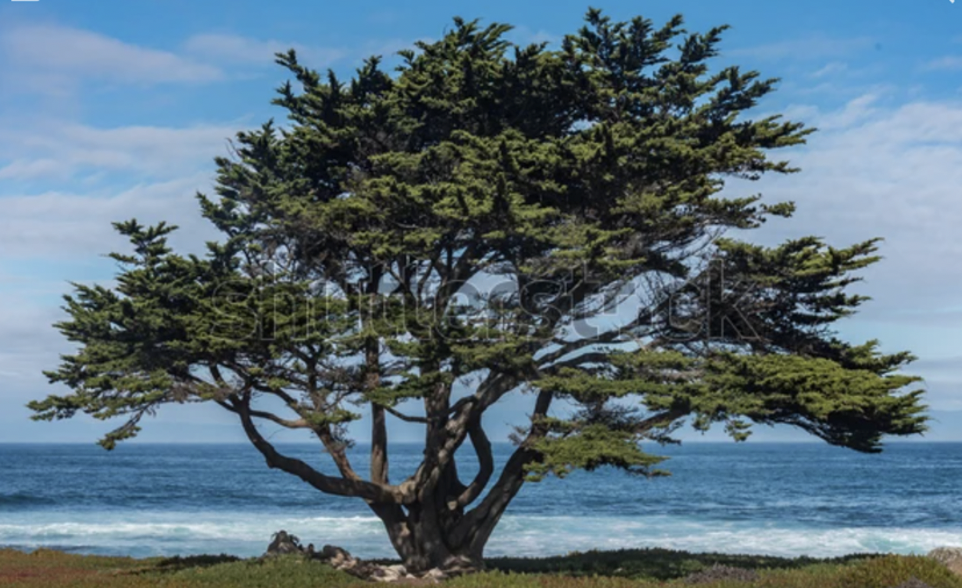
Monterey Cypress
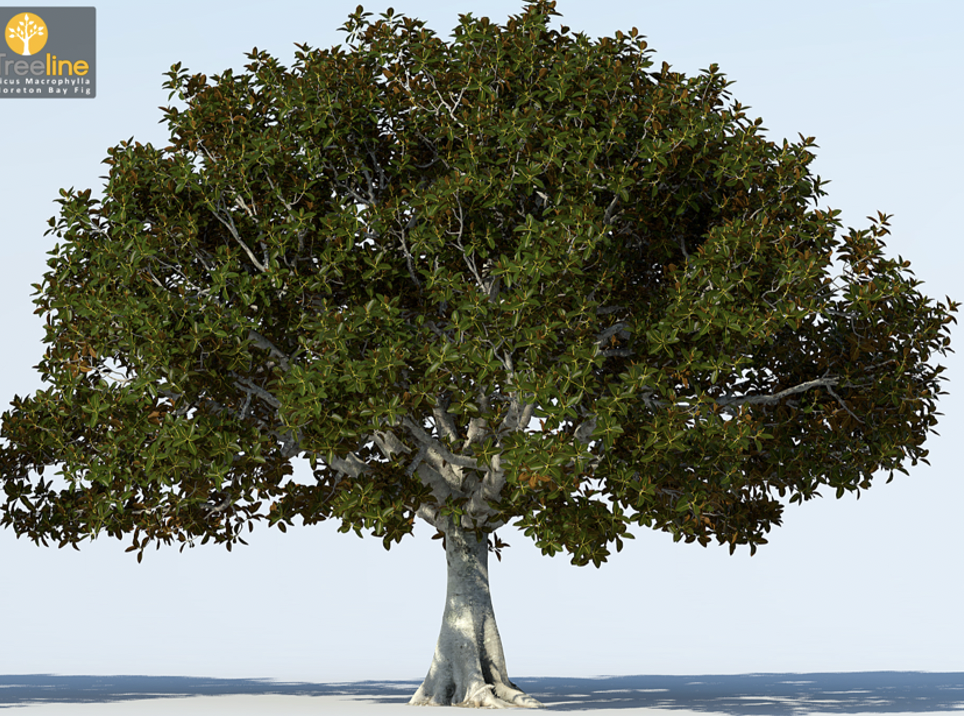
Moreton Bay Fig (Aus Native)
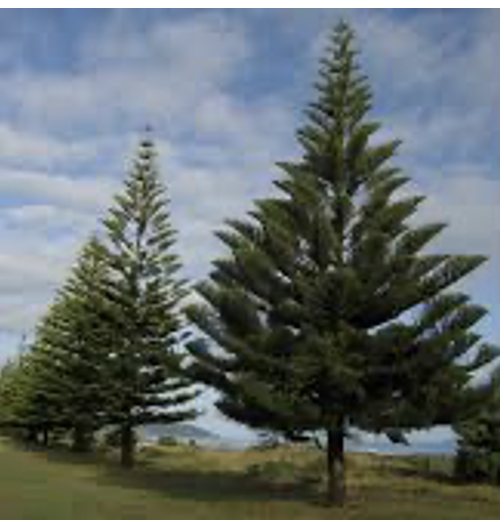
Norfolk Pine
Monterey Cypress trees are a big part of the shape of Sorrento’s Streetscape, Foreshores and Skyline, sadly they are at the end of their life. Unfortunately, as the Monterey Cypress are classified as a woody weed, there is no chance they can be replaced with the same tree. After extensive research, a similar shaped & sized Australian Native replacement tree is the Moreton Bay Fig. The other option is the Norfolk Pine, however they may be height issues with the residences opposite.
The proposed replacement for Sullivan Bay once the existing Monterey Cypress are removed, is Norfolk Pines – they are needed to obscure the view from the park of large house currently being built, & will provide beautiful shade.
#2 Remove coastal banksias from carpark
The Small Coastal Banksias are taking up over 20 car spaces in this overflow & foreshore carpark. This area was earmarked for a number of informal parking options, from buses to clearing parking off Pt Nepean Rd. The planting of these trees directly contributes to Sorrento’s parking issues
#3 Remove Stump & makover Cenotaph
Ensure tree stump is removed & requests from RSL are prioritised inc new area around Cenotaph & general wishes to retain historical value in the area between the Ferry & the Baths Restaurant . Stump removal was included in originals SCMMP
Email from RSL with further requests
From: John Prentice<johnprentice@sorrentoportsearsl.com>
Date: Tuesday, 31 May 2022 at 2:36 pm
To: Councillor Susan Bissinger <susan.bissinger@mornpen.vic.gov.au>, Peter Nicoll <secretary@sorrentoportsearsl.com>, Marg McInnes <mmfmcinnes@gmail.com>, Ian Gold<ipgold7850@gmail.com>
Subject: Meeting at the Sorrento Cenotaph on Friday 27th May 2022,</ipgold7850@gmail.com></mmfmcinnes@gmail.com></secretary@sorrentoportsearsl.com></susan.bissinger@mornpen.vic.gov.au></johnprentice@sorrentoportsearsl.com>
Attention Cr Susan BissInger,
Regarding our meeting at the Sorrento Cenotaph on Friday 27th May 2022, Sorrento Portsea RSL confirms all items below.
With regard to item 6. Michael Jeffreson past President of SPRSL has previously submitted a proposal to the Town Planners for the Shire to install Plaques at 13 of the pine trees to honour local soldiers killed in WW1. He will be attending the meeting to clarify the proposal.
1. This area is historical and has remained almost unchanged for over 100 years.
2. The paths should remain the same with some maintenance works, no new paths
3. The Toilets should be refurbished so they remain the same from the outside (amended for practicality – to complete demo & build new toilet cubicles)
4. The seats at the top of the steps should be changed to classic bench seats with easy access for people to sit during the services we hold
5. The large tree stump should be removed
6. The Norfolk pines should remain untouched with undergrowth cleaned up to look more formal
7. The cenotaph should remain untouched as it is a vitally historical piece
8. The rosemary garden beds should be removed entirely as they are affecting function during ceremonies
9. The paved area around the cenotaph should be 3 metres deep with large bluestone flagstones coming off the square sides of the cenotaph (to look like a pathway), the 4 corners to be filled with bluestone pavers in a random pattern. Allowance for fall away from the cenotaph so water doesn’t pool. The bluestone is to be more reminiscent of the Shrine of Remembrance.
10. Inlaid on each of the 4 corners of the bluestone paving should be gimble up lights focused toward the cenotaph – these to be on a timer
11. The flagpole to be lit up on a timer so that a flag can be flown at all times.
12. Any furniture to be entirely sympathetic to the character and history of this area
Regards,
John Prentice
President
Sorrento Portsea RSL
#4 Plaques for Fallen Soldiers
Already in SCMMP & carried into this one
#5 Western Sister Masterplan
1. Dangerous steps need to be removed & a timber ramp needs to be put in, gradient requirements will determine design. Style to match the SSCBC pier.
2. Informal car parking to be graded, to be more defined & resurfaced with finely crushed rock or granitic sand
3. A couple of additional picnic tables with longer tops (wheelchair friendly) – move from car park area
4. Existing concrete pad to have table from car park to be put on top
5. Ground is extremely firm year round so there is no need for footpaths which are hazardous to small children running around & kicking a ball.
6. No additional plantings as there are amazing views from the dirt road (bay trail) & the park itself, any additional plantings in the small area would not only clutter the space but also block the view
7. The function of this space is for picnics, kids to run around with a ball, blankets on the ground, informal exercise groups, etc
8. Treated pine post and rail to be substituted with traditional cypress pine bollards
9. Grade & slope the dirt road away from the park into the road reserve on the other side which will stop water runoff making huge furrows in the road
10. Park aesthetics to remain consistent with Lavender Hill area on the other side of the car park
11. Park and foreshore vegetation to be cleaned up with removal of boxthorn, polygala, other non-indigenous shrubs & groundcover as well as dead or dying vegetation.
12. Sympathetic & appropriate trimming of ti-trees blocking the steps area and the view
13. New fence with timber top & bottom rail and uprights and wire infils.
14. Boats and watercraft to be removed from beach
15. Large timber boardwalk pontoon to sit at the base of the new ramp to enable all abilities access to the dog beach, also for those with prams to get to the beach
#6 & #7 Sorrento Foreshore Masterplan 1 - Ferry to the Baths Restaurant -
The almost unanimous feedback from people over the years is that they think “Masterplan 1” seems to be an expensive, unattractive & inappropriate mismatch of styles & materials & doesn’t address function or respect the history of this particular area”. Listed below are the maintenance & upgrades required that would future proof this area & make it more inclusive
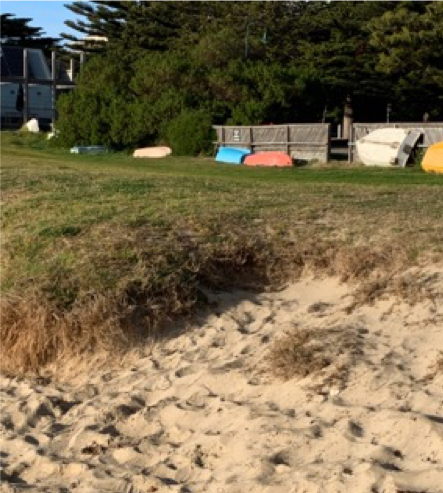
REPLACEMENT FENCE & LARGE INCLUSIVE BOARDWALK AREA BEHIND:
Replace fence & build a large totally inclusive boardwalk (38mm wharf decking) This boardwalk would be totally inclusive & large enough for everyone to share, with a long seating bench against the fence
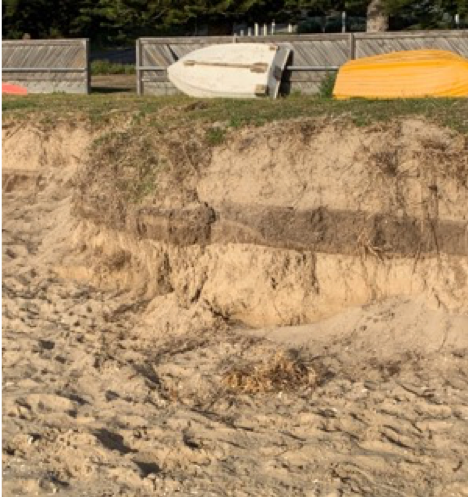
HALTING FURTHER BEACH EROSION BY INSTALLING LOW SEA WALL:
The erosion issue in this area needs urgent attention, with chunks of grass attached to sand being regularly lost. The small sea wall would look great, not be too invasive, and will ensure that the erosion is halted. Please note, there are beautiful sea walls throughout Portsea and at the SSCBC
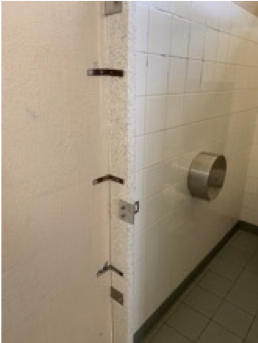
AMENITIES:
Demolish existing toilet bocks and replace with unisex all abilities cubicles and a changing places toilet similar to Queensland – style and finishes to be in keeping with the history. The additional footprint taken up by the current toilets would be great as open space.
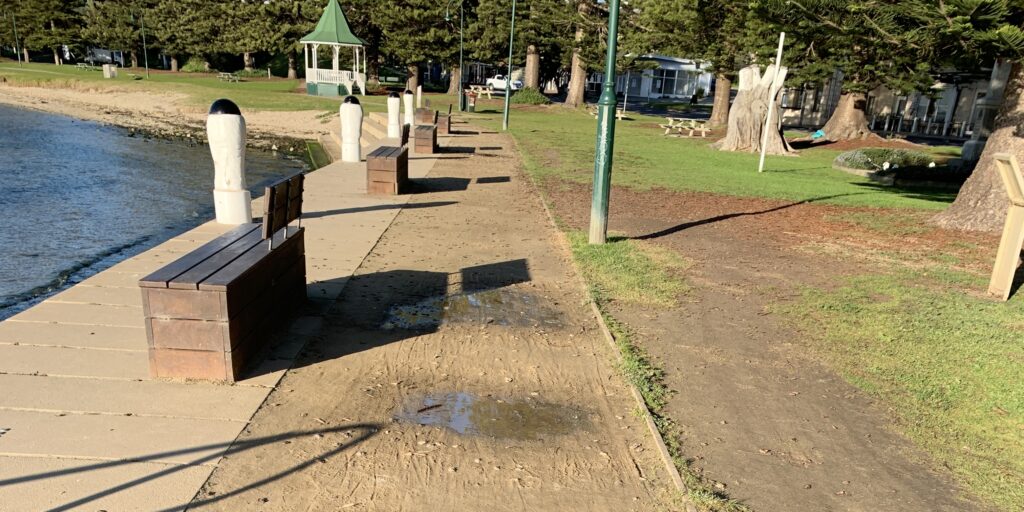
PATH & SEATING:
This path definitely needs immediate work by continuing the same existing flag stone pavers or exposed aggregate to continue from works to the ferry terminal to avoid puddles and mud – foot traffic has worn a new path into the grassed section to avoid puddles, however the configuration of the rest of the paths is functional and just need to be paved or resealed in asphalt or exposed aggregate. The unattractive, uncomfortable and undersized boxy seating should be replaced with something to suit the area, it should be in keeping with the style set by the Rotunda (not modern).
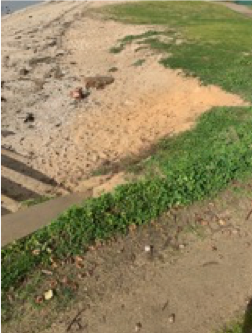
PATH & SEATING:
This path definitely needs immediate work by continuing the same existing flag stone pavers to avoid puddles and mud – foot traffic has worn a new path into the grassed section to avoid puddles, however the configuration of the rest of the paths is functional and just need to be paved or resealed in asphalt. The unattractive, uncomfortable and undersized boxy seating should be replaced with something to suit the area, it should be in keeping with the style set by the Rotunda (not modern).
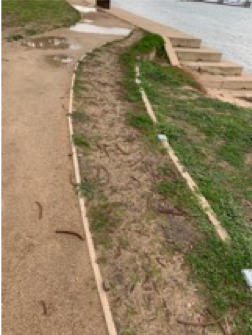
GARDEN BED:
The garden bed needs attention, with either rocks or grass – plants would overtake the path.
#8. Websters Corner Playground
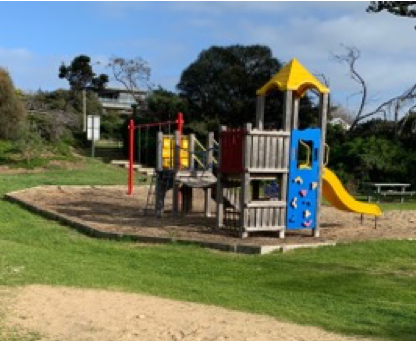
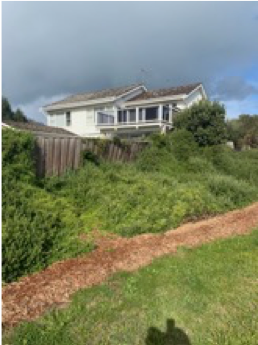
1. Replace neighbouring fence and clear vegetation, plant trees (repurpose coastal Banksia from informal carpark) and mulch under.
2. No additional plantings except for near fence – you need line of sight with children, and minimal ground cover to minimise habitat for rats and snakes.
3. The existing toilet block to be refurbished with ambulant toilets
4. Ensure playground equipment is entirely all abilities and intergenerational – nest swings, swinging bridges etc
5. Add cover to BBQ area, perhaps a sylish gazebo similar to the one in the Sorrento Botanical Gardens only much, much smaller
6. Existing non compliant steps off carpark to be replaced with a wide timber ramp.
7. Walkway to the beach to be a widened timber boardwalk, complete with a large pontoon style platform boardwalk on the beach for all abilities use &.somewhere that people can watch their children on the beach, strategically incorporating bench seating would be great.
8. Add fence structure (shade cloth?) to mitigate sand blowing into the park, ensuring easy access around for wheelchairs and prams.
9. Additional seating and tables to be provided, tables to have longer tops for disability access
10. Steps to the toilets to be changed to a ramp.
11. Encourage minimal entry points for children’s safety & parents peace of mind.
12. Fine wire mesh fencing to replace existing chicken wire fencing to ensure snakes and rats have less ways to enter park.
13. All dead trees, branches and weedy shrubs to be removed – this area could be stripped and replanted as it is wedged between Pt Nepean Rd and the beach and not conducive to a safe habitat for wildlife, except for rats and snakes which have both been sighted, (mainly rats)
14. SS Bike Hoops, Bike racks to be make available in an appropriate location
15. Ensure water craft are removed from the beach as they take up space and currently block walk way from the playground to the beach.
#9 Derelict Amenities Block to be repurposed
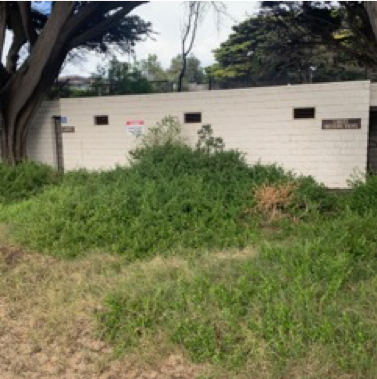
DERELICT AMENITIES BLOCK TO BE REPURPOSED
This is the unused amenities block that could be repurposed as a storage facility for beach wheelchairs, mats, umbrellas etc & (if possible) a couple of ambulant toilets could be installed, along with a seating bench, lockers & sink area kitchen area. This project wouldn’t be too expensive as services should still be there. Sections within this structure could also be locked off for specific use – similar to wire cages at apartment buildings. If this building is removed, it will eventually need to be replaced.
SULLIVAN BAY MASTERPLAN NOTES
1. With so much history in this small area, signage is enough and a sculpture is neither appropriate or warranted. Ideally all signage should have QR codes to expand on the history online
2. The area is in a natural bushland setting, with the park area cleared with no ground cover plants, which allows for water views & people to use the grass for picnics, children playing.
3. Unless the park is meant to look suburban. the large house just built next door needs to be screened with Norfolk Pines
4. Granitic sand or recycled concrete for existing paths,
5. The existing tables just need longer tops to make them all abilities.
6. Steps to beach be widened and changed to a ramp, leading onto a timber boardwalk pontoon for people with disabilities and people with prams & strollers
